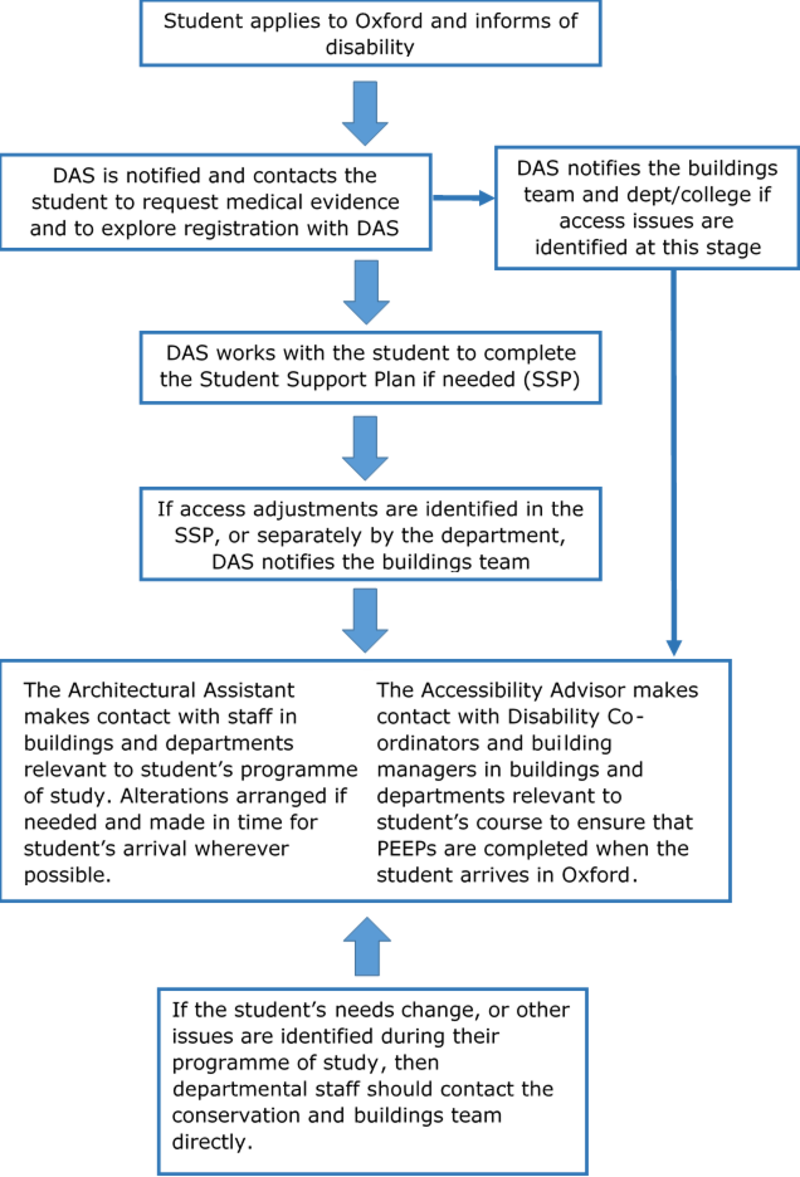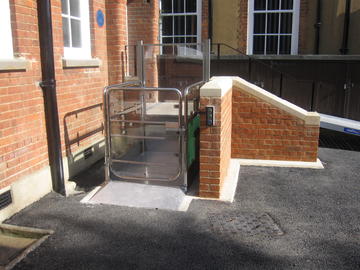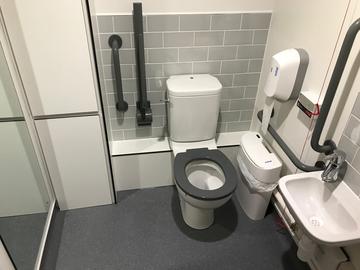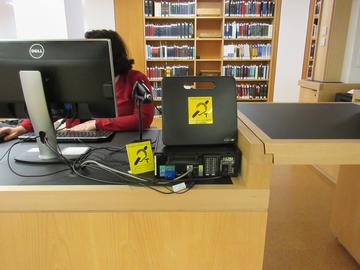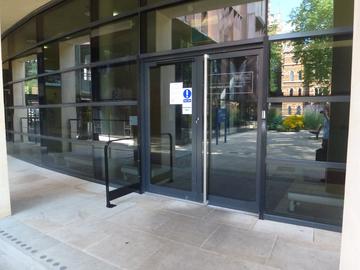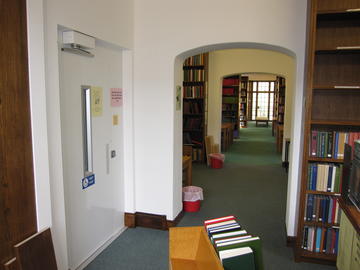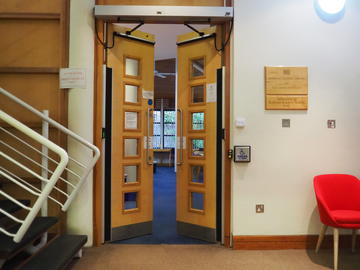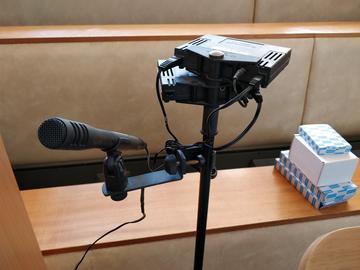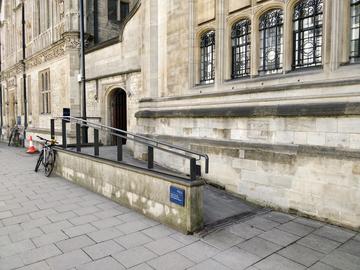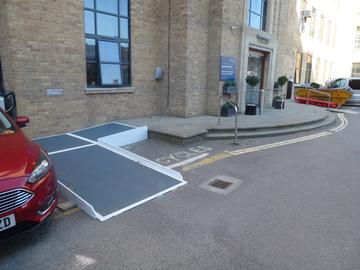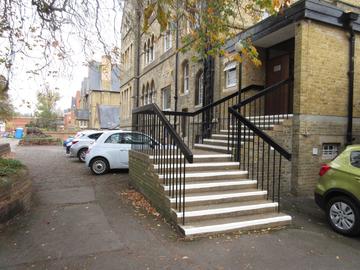The Conservation & Buildings team within Estates Services is responsible for repairing and maintaining the University’s buildings (as independent institutions, colleges make their own provision). This includes making adjustments and alterations to improve accessibility for staff, students and visitors with disabilities.
The two key contacts in the team are:
- architectural Assistant (Accessibility), currently Kevin Green (kevin.green@admin.ox.ac.uk). The Architectural Assistant is responsible for Disability Minor Works across the University both in response to individual student needs and anticipatory adjustments. This might include, for example, the provision of hearing support systems, the automation of doors, and installation of platform lifts or wheelchair accessible WCs.
- accessibility Advisor, currently Ben Smith (benjamin.smith@admin.ox.ac.uk). The Accessibility Advisor is responsible for:
- maintaining the University’s online Access Guide which contains detailed and searchable access information about many buildings across the University;
- auditing buildings across the University Estate for inclusion in the Access Guide;
- providing advice to departments on access improvements;
- working with architects and project managers to ensure that new buildings and major refurbishments are designed to be as inclusive and accessible as possible.

